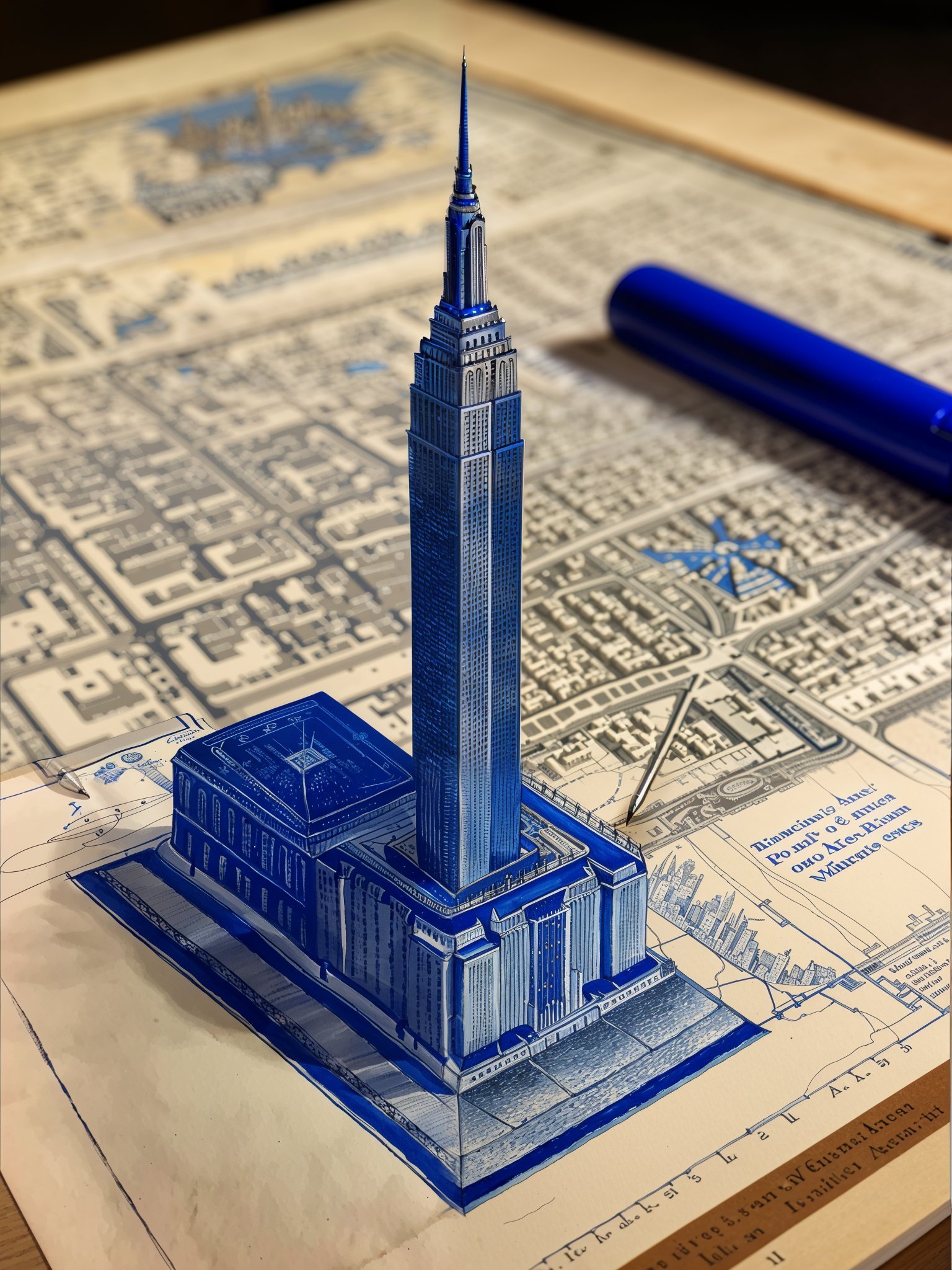
Architectural blueprints, or 2D drawings, provide a detailed technical representation of a building's design. They convey essential information such as dimensions, materials, and construction details that are crucial for the construction team to understand and execute the project accurately. Blueprints are the traditional method of communicating design intent and are widely understood by industry professionals. For a while we've used 3D modeling offering a more immersive and realistic representation of the proposed design. 3D models allow architects and designers to visualize the spatial relationships, proportions, and aesthetics of a building in a way that 2D drawings cannot. This enables them to explore design options, identify potential issues, and refine the design before construction begins. This has progressed to VR. Where you can be fully immersed.
 ☰
☰